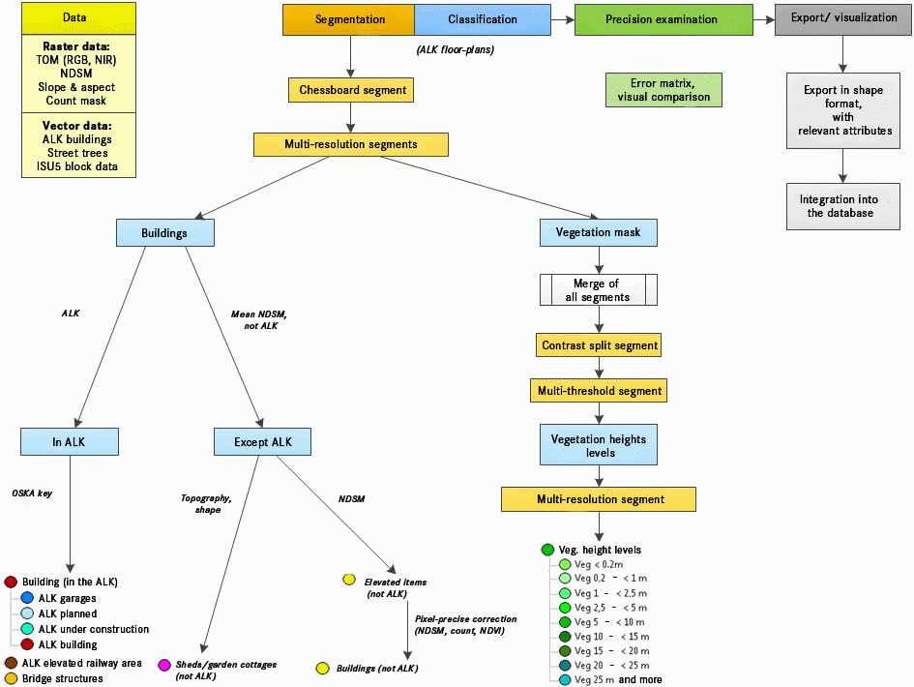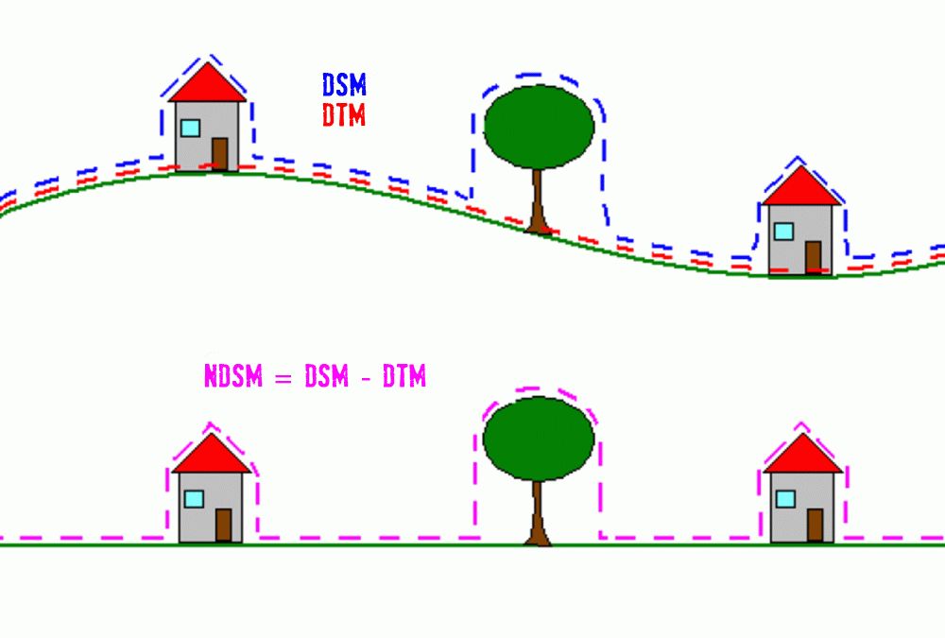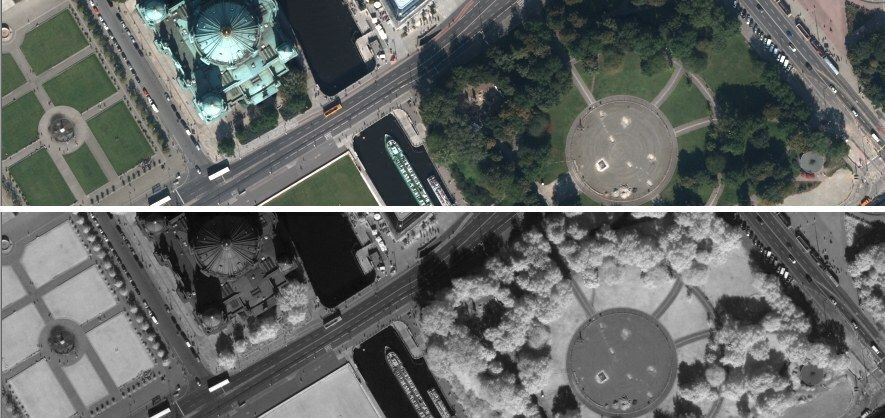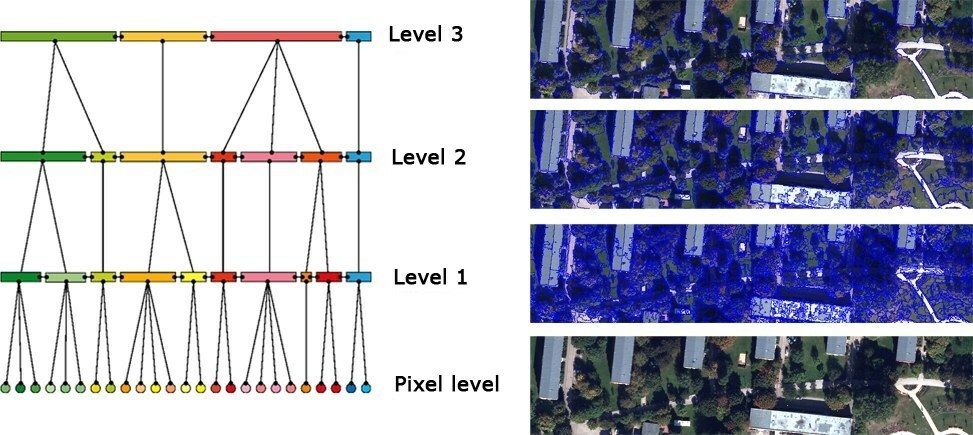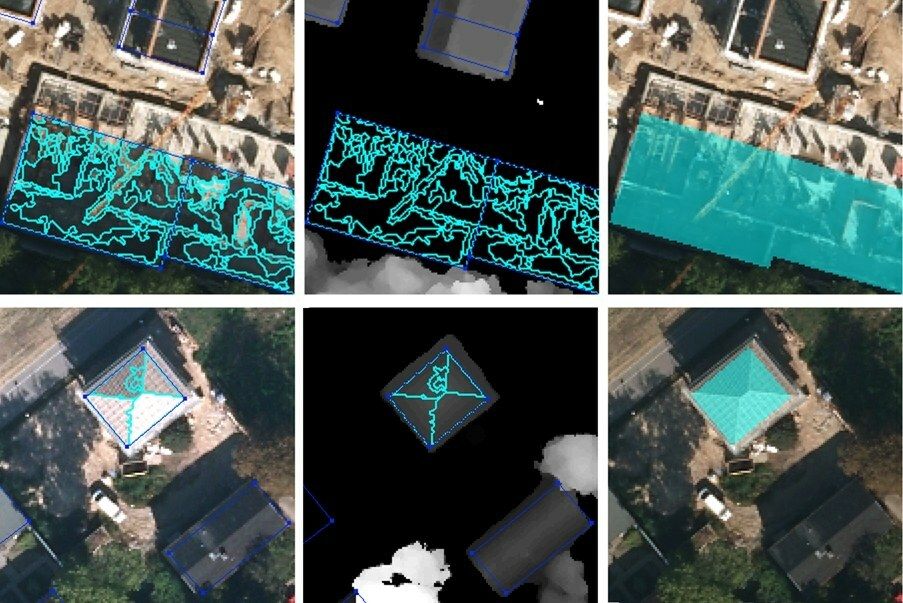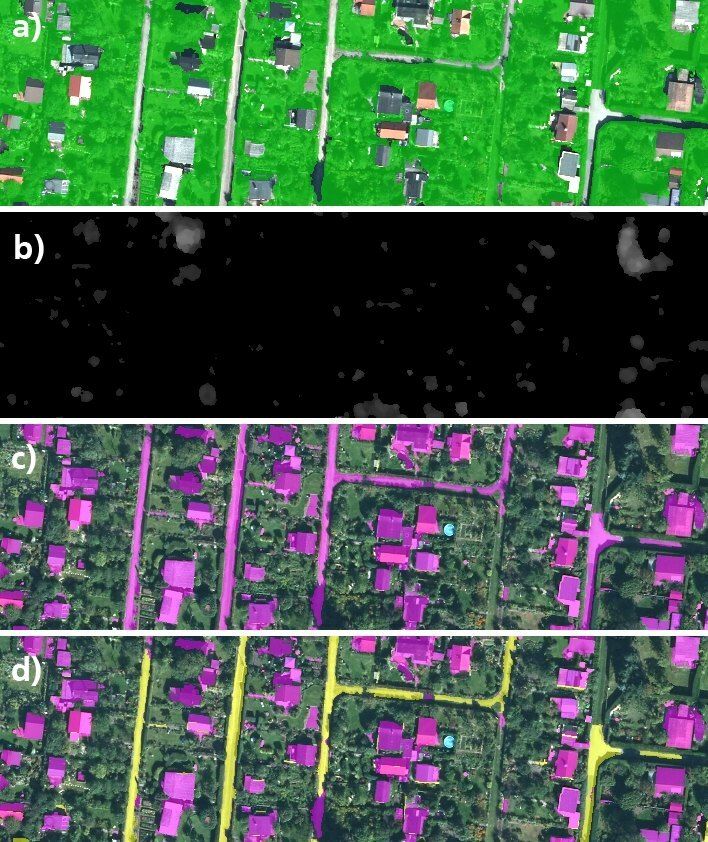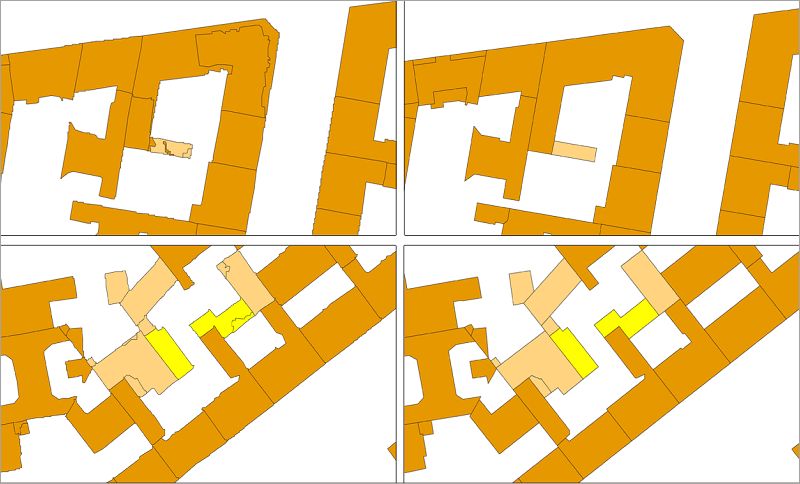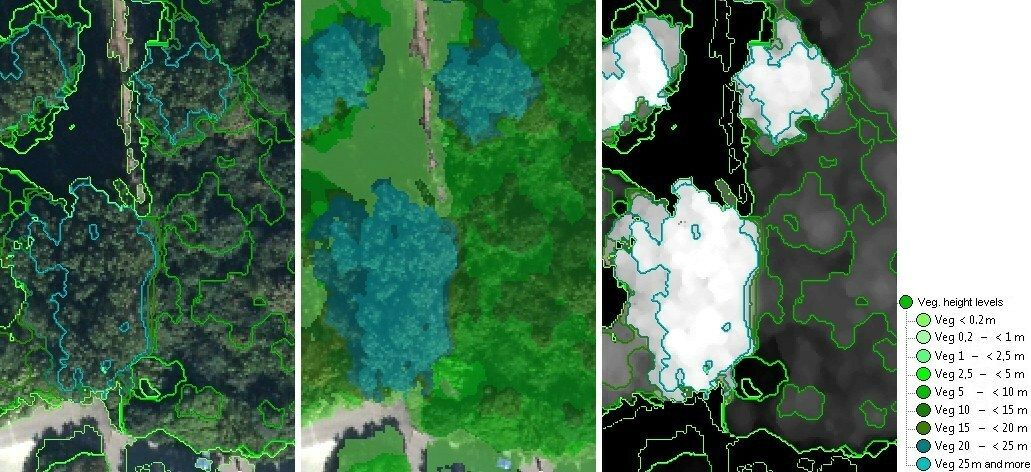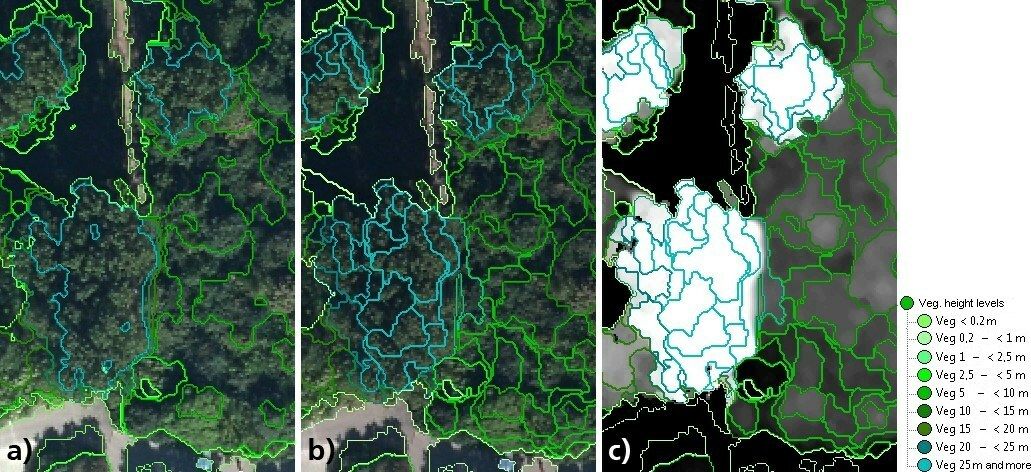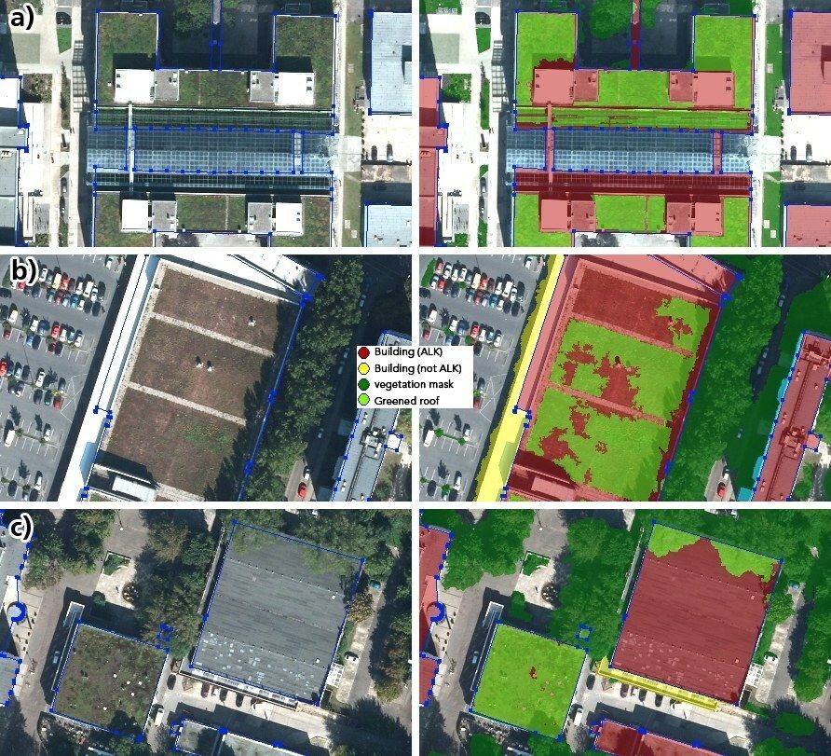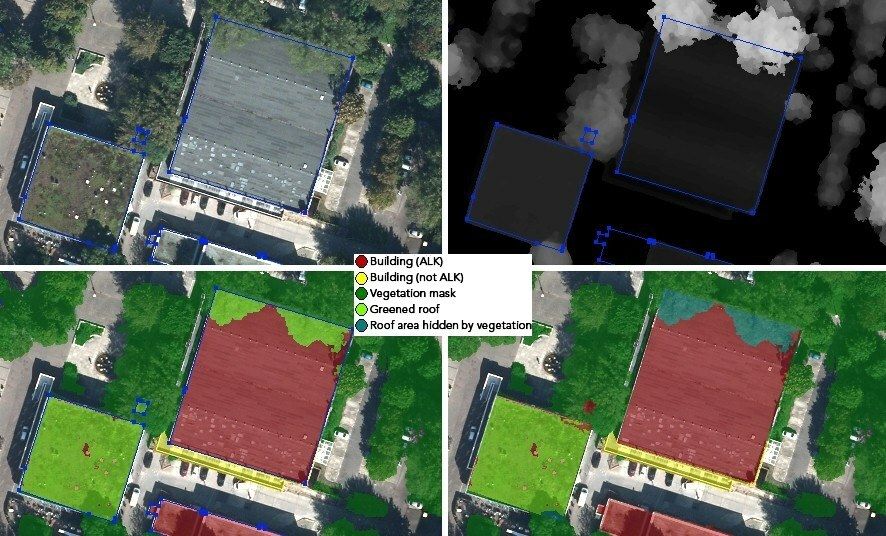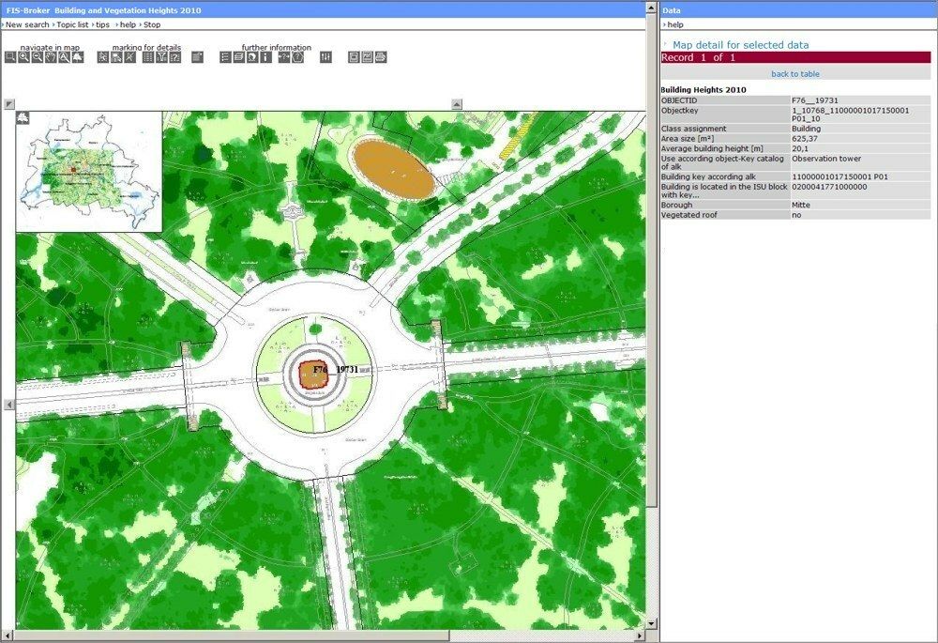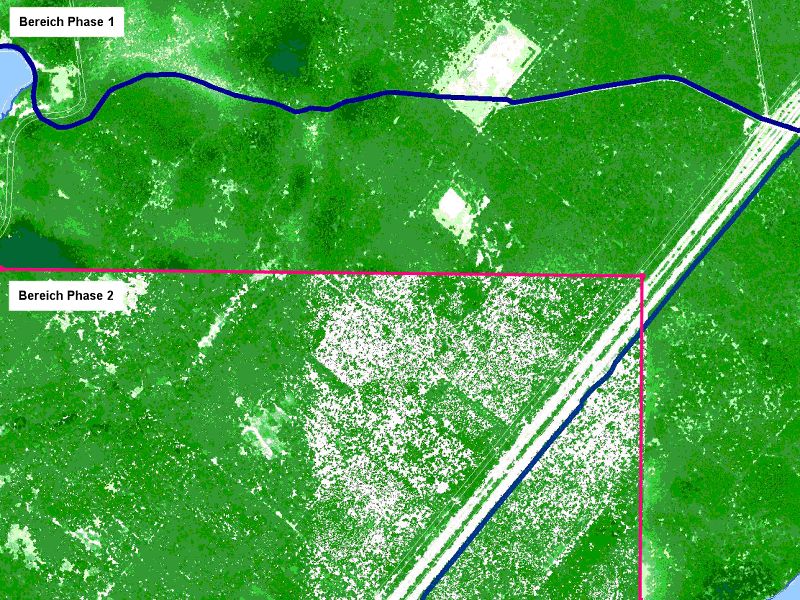The classification of greened roofs also yielded several further errors which could be largely eliminated via spectral analysis of adjacent segments. The analyses carried out in the context of this project are insufficient to provide a very precise detection of greened roof surfaces with regard to their delimitation, and possibly also there vegetational stock; however, they do provide a largely complete overview of the generally greened roof surfaces. The initial ascertainment in the inner-city area shows that in the 445 sq km area processed, there were approx. 10,000 roof surface areas (a figure which does not equal the number of buildings) which have been greened to various degrees of intensity. Due to the poor resolution of the data obtained from the outlying areas, the information on greened roofs obtained in Project Phase 2 was not of satisfactory precision. For this reason, greened roofs in the outlying areas have not been marked.
Overall assessment of the quality of ascertainment
The assessment of the quality of the results requires differentiation between the two project phases. Overall, the resulting buildings and vegetation items in the inner-city area have been ascertained satisfactorily, and in some cases, particularly for buildings in the ALK inventory, the ascertainment has been very good. However, they have also shown certain weaknesses, which will be examined more closely in the following, and which are considerably more evident in the results from Project Phase 2, due to the less precise input data, which could only be corrected to a certain degree.
Exactness for buildings
h5. Project Phase 1
The methods used involve exclusively computer-based and automated procedures of item extraction, which has a major effect on the quality of the results. The completeness and correlation of ascertained buildings can always be assumed to be very good if it can be supported by the ALK inventory of buildings.
The precision of ascertainment of buildings which are not part of the ALK can also be evaluated as very good, with some exceptions. These involve temporary objects such as circus tents or large construction containers, the ascertainment of which can only be corrected by manual post-processing.
Further subdivision of buildings according to their roof segments, which is based on the respective roof geometry, can often be implemented to a degree which is only satisfactory. The sensitivity of the MRS method achieved to date, using the spectral channels, is insufficient for an exact determination of problematic areas involving shading. The problems of these limits of ascertainment procedures can be clearly seen in the context of the ascertainment of greened roofs in the shadows of overhanging trees and vegetation objects with visible shadows of buildings (cf. precision of vegetation heights).
The greened roofs have also been satisfactorily determined with respect to the targeted initial ascertainment. The completeness of their extraction has however on occasion been distorted by shading. With the aid of an initial relatively precise investigation of 20 selected greened roofs, a high degree of correspondence with regard to correctness and completeness of the results can be demonstrated. Approx. one third of the correctly detected surfaces show a completeness of the ascertained surface of below 50 %, while half show a completeness of more than 75 %. Taking into account the various factors which can interfere with this classification, this result can be considered good.
In addition to the realization of an ascertainment of the surface extent of items which is as close as possible to reality, the quality of determination of item types is of particular importance. With regard to the “average value of ascertained heights” indicated in the factual data representation, it should be noted that such average values can in some cases in which several areas of the building have very different heights and expanses, lead to arithmetic combined values which deviate considerably from the maximum height of one part of the building. In the context of the item determination of buildings, therefore, maximum heights are also ascertained which are, however, of less importance for the major part of the building, e.g., if they involve only small smokestack areas, etc. On the other hand, the Victory Column is given with an average height of only approx. 20 m, although its maximum height is almost 70 m (cf. Figure 17). In other cases, such
as, e.g., ordinary residential buildings, this type of calculation is, however, advantageous, since the maximum heights here are much less significant than the calculated average heights.

