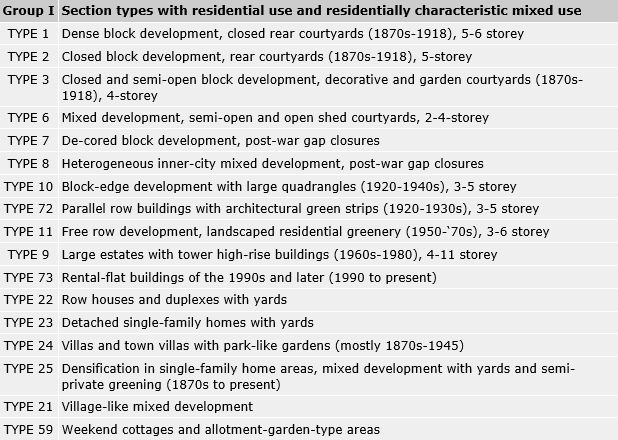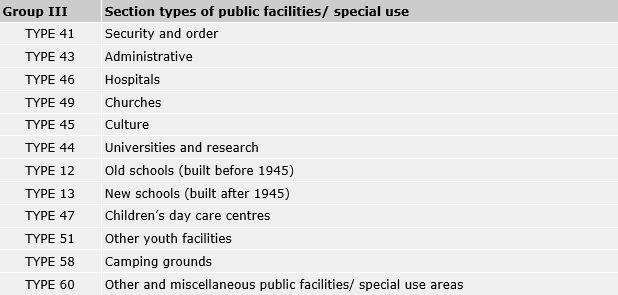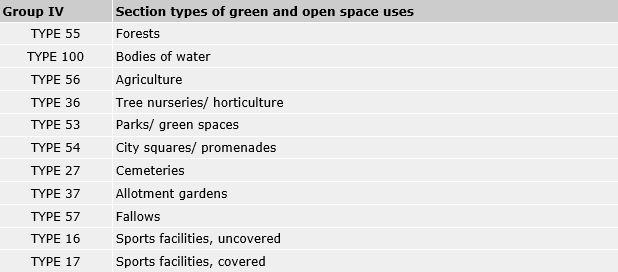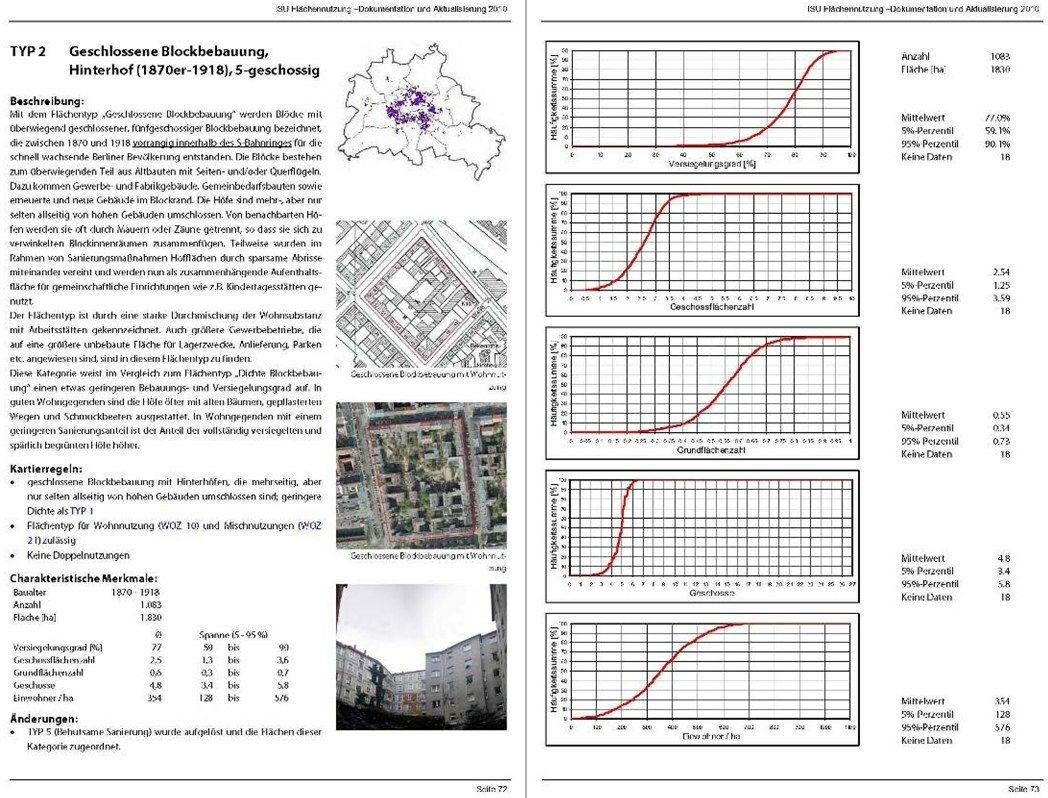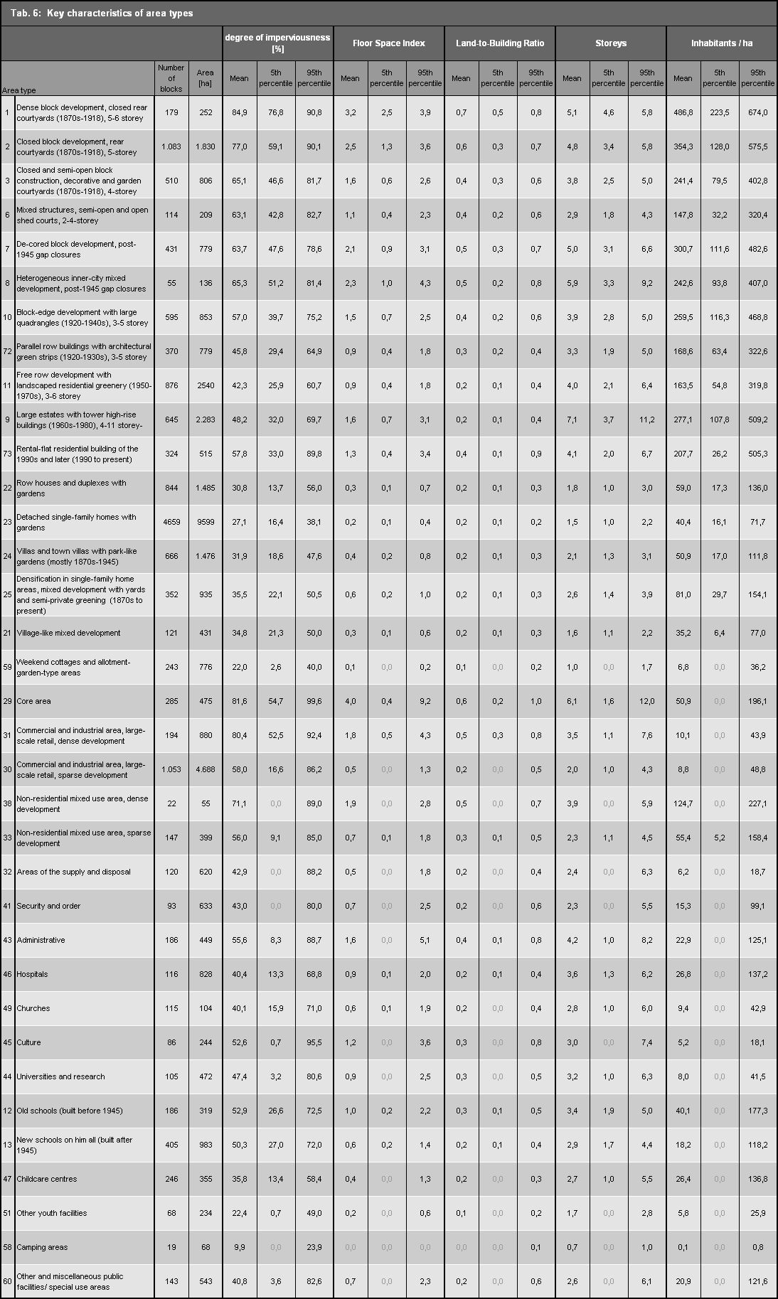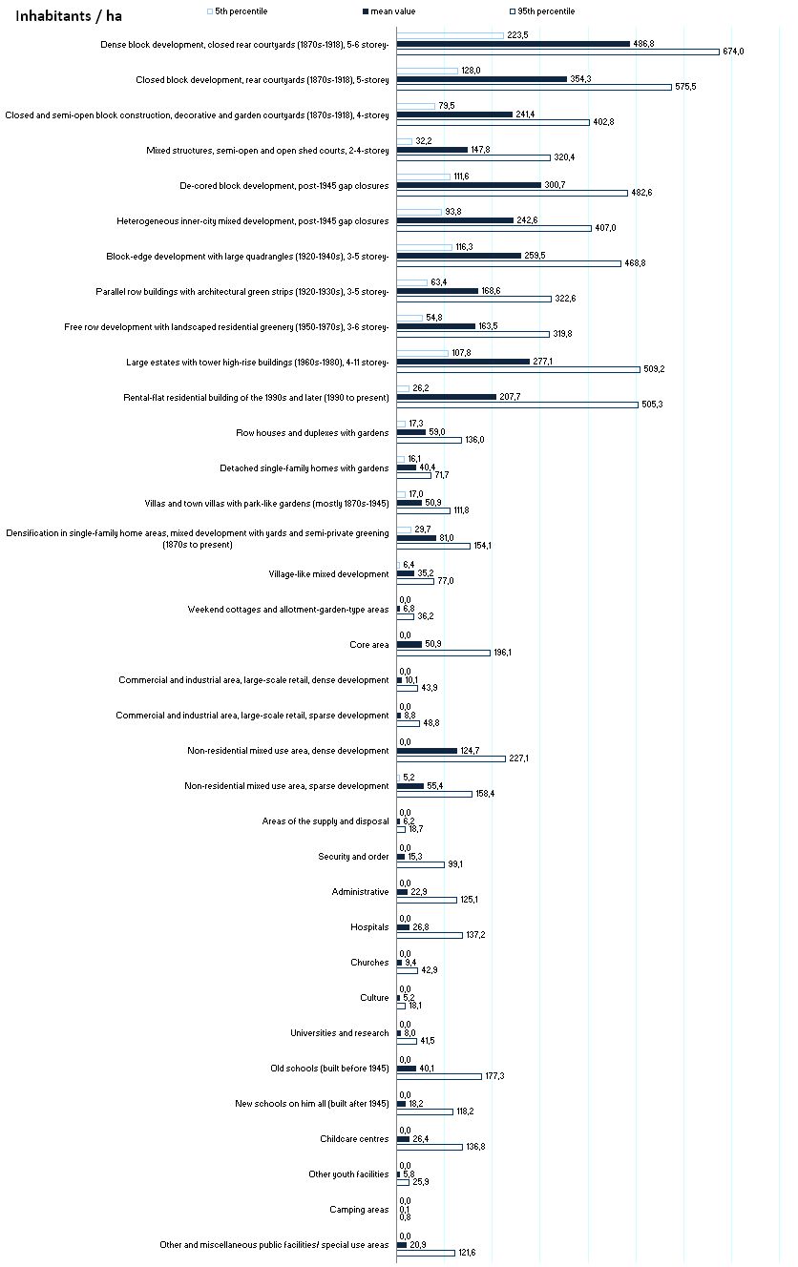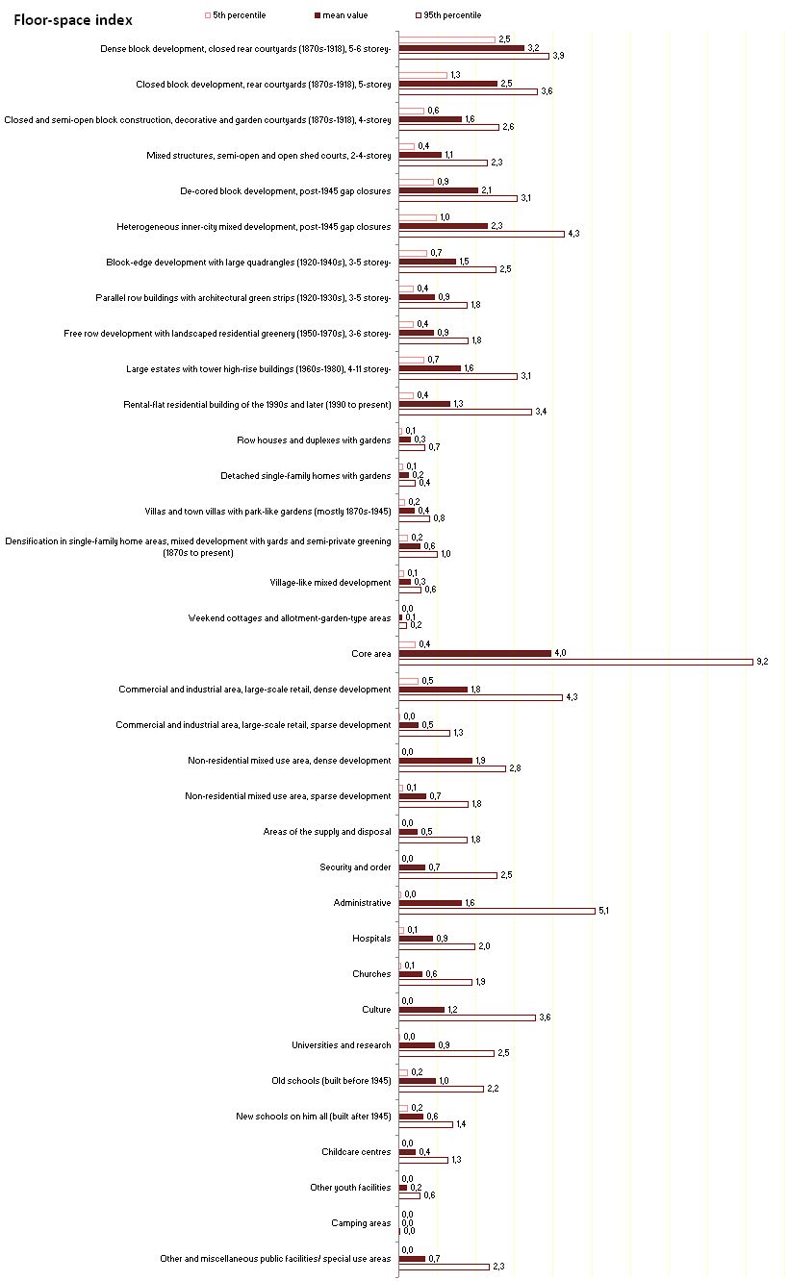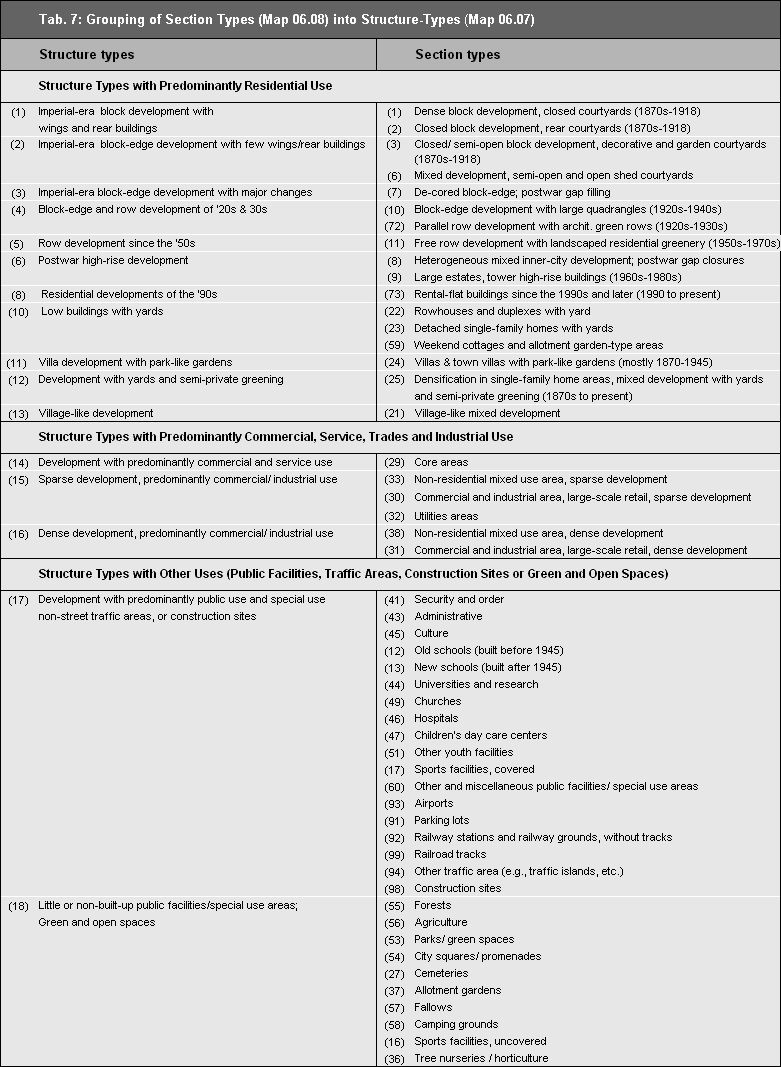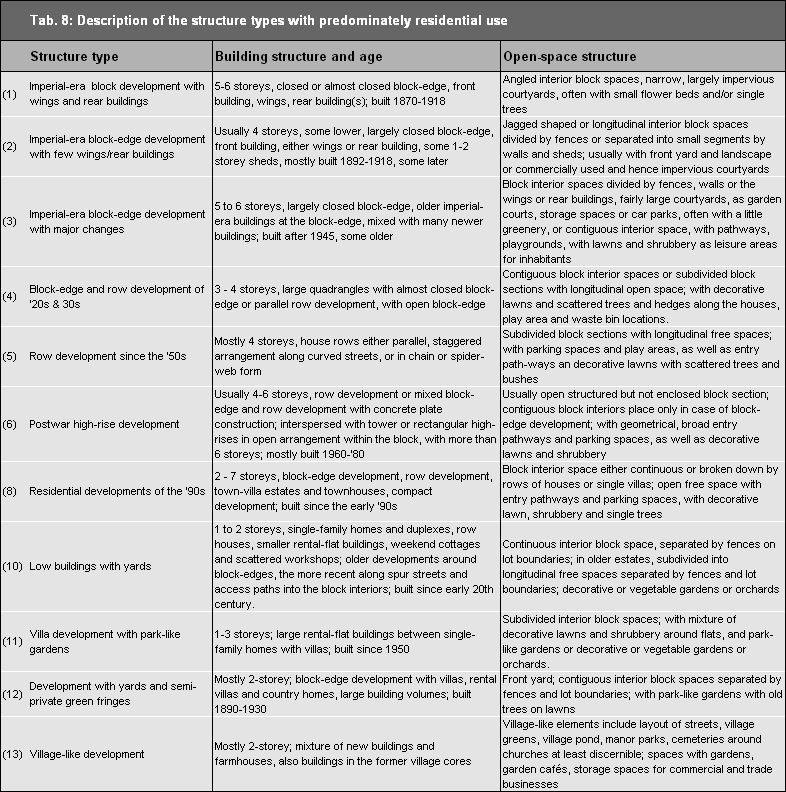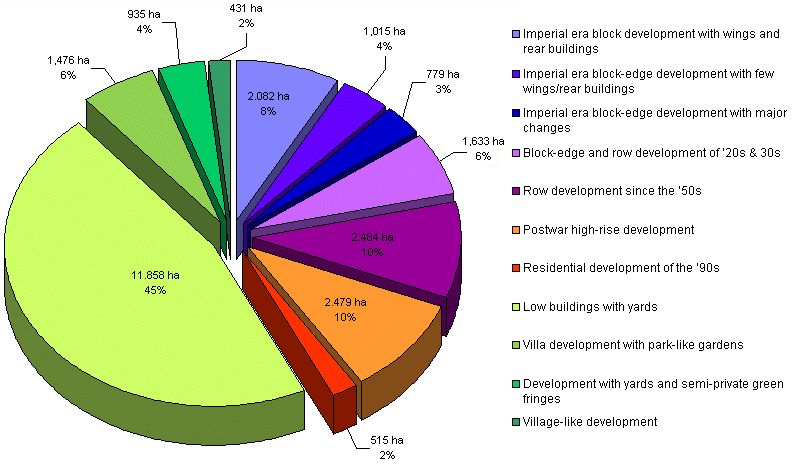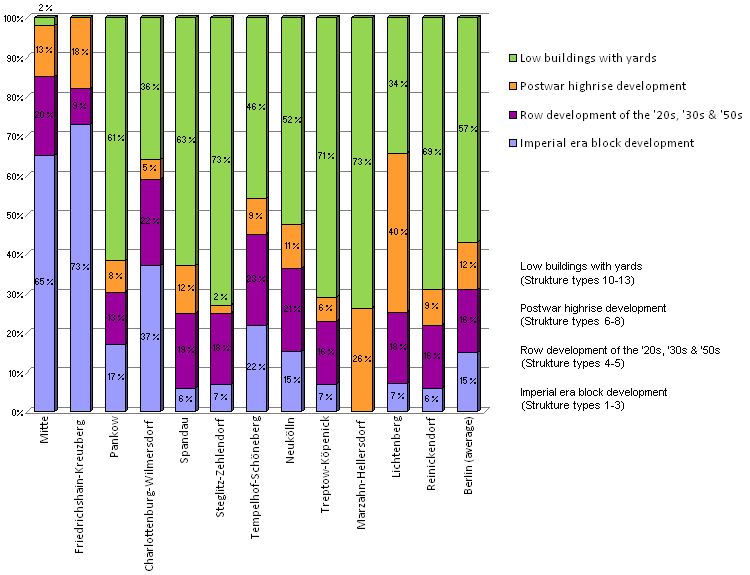The section type “Dense block development, closed rear courtyards (1870s-1918)” emerged during the early 20th century in order to maximize land utilization for residential purposes. It is largely found inside the city rail (S-Bahn) Circle Line, and is characterized by close blocks of 5-6 storey buildings. Often, there are several courtyards, usually entirely surrounded by buildings and connected with one another only by passageways; some of these courtyards are only the size of a light shaft. Sometimes, the courtyards are commercially used; usually however, they merely serve the purpose of access to the wings and rear buildings, and as placement for rubbish bins. Particularly in the case of commercial utilization, these courtyards are virtually completely impervious. This section type is thus the most densely built-up and also the most impervious type of residential area.
The section type “Closed block development, rear courtyards (1870s-1918) , 5-6 storey” designates blocks with primarily closed 5-storey block construction, also built during the same period, also within the Circle Line, for the rapidly growing population of Berlin. The blocks consist largely of old buildings with wings and/or parallel rear buildings. In addition, there are also commercial and industrial buildings, public facilities buildings and restored or new buildings at the block-edges. The courtyards are encompassed by high buildings on several sides, but only rarely on all sides. There are often separated from neighbouring courtyards by walls or fences, so that they together constitute angled interior block spaces. Often, courtyard areas have been connected with one another in the context of renovation measures by means of partial demolitions, and are now used as comprehensive areas for such public facilities as childcare centres etc.
This section type is characterized by considerable mixture of residential areas and workplaces. It also includes larger commercial operations which require large non-built-up spaces for storage purposes, deliveries, car parks etc.
This category has a somewhat lesser degree of density and impermeability than the section type “Dense block development”. In better neighbourhoods, the courtyards often have with old trees, paved walkways and decorative flower beds. In residential areas with a lesser degree of renovation, the share of completely impervious and minimally green courtyards is higher.
The section type “Closed and semi-open block development, decorative and garden courtyards (1870s-1918) , 4 storey”, is characterized by 4-storey block construction, often with front yards. The blocks with decorative and garden courtyards were often built during the imperial era (1870-1918) in the then-suburbs of Berlin outside the Circle Line (the edge of the inner city). These buildings have only wings or only parallel rear buildings, but generally not both. They are characterized by a much sunnier interior block space than is the case for the above two section types; it is usually designed as a garden.
The section type “Mixed development, semi-open and open shed courtyards, 2-4 storey” is characterized by open mixed structures, particularly at the edge of the inner city and at the edge of the city, and is there especially associated with the old village cores and sub-centres. There are some remains of old structures which were there before 1870, sometimes low, old buildings, sheds and workshops in the courtyards, and these areas are also interspersed with buildings associated with the 4-storey construction of the “decorative and garden courtyard” type, as well as new buildings – both single-family and multifamily houses, and rental-flat buildings – built after 1945. Accordingly, the appearance of these areas is fairly heterogeneous. Their characteristic feature is interior block spaces broken down into small parts, often with commercially used workshops and storage areas and parking spaces, but also some privately used
vegetable gardens and orchards.
The section type “De-cored block development, post-war gap closures” is scattered throughout the imperial-era residential neighbourhoods in the inner-city and the inner-city edge. The old buildings destroyed in the Second World War were replaced by the reconstruction of those buildings, or by new buildings in the gaps. Generally, the new buildings were placed along the same building lines as the old ones, so that this section type is largely characterized by closed block-edge construction, which is however sometimes interrupted by driveways, car parks, gaps, etc.
In the context of modernization with the new construction of front buildings, it was not uncommon for all lateral and rear buildings, as well as sheds, to be torn down. The result was a block interior area that was more open than the original structure; generally, it is subdivided at the lot boundaries by fences. In addition to the old structuring of the courtyards, these areas are often dominated by car parks surrounded by green space, such as lawns and bushes. In some cases, however, relatively large interior spaces were created, which have been designed as leisure spaces for the inhabitants, with green spaces and lawns, playgrounds and benches, or with such public facilities as childcare centres.
The section type “Heterogeneous inner-city mixed development, post-war gap closures” is also located within the residential neighbourhoods built during the imperial era. Here, unlike the previous section type, high-rise buildings with rental flats and offices were often built as rows or single towers in the block sections, often with no regard for the historic building lines or building heights of those streets. Remainders of imperial-era buildings are only sporadically present. The blocks have neither block interior spaces nor closed semiprivate courtyard areas. The non-enclosed open areas serve as car parks in the form of underground or surface parking. The other open areas are largely designed as non-usable green fringe.
The section type “Block-edge development with large quadrangles (1920-1940s) , 3-5 storey” designates the type of block-edge construction with large residential inner quadrangles, which was typical for the period from the late ’20s to the mid-‘40s.
The large quadrangles were formed by the complete or near-complete enclosure by 3 or 4-storey buildings directly on the street line. They were associated with more or less representatively designed entry areas, and sometimes semi-public passageways connecting the quadrangles with the streets. The quadrangles were almost entirely green, and characterized by an architecturally symmetrical design. In some early estates, the quadrangle was apportioned into residents’ gardens surrounded by hedges. Otherwise, the predominant form was an open space design with lawns and scattered old trees. Particularly characteristic were such “informal” species as birch or willow, which contrasted with the symmetrically arranged, “architecturally-shaped” trees, such as cottonwood and spruce. Access paths were generally sparingly designed; however, parking garages were in some cases added later.
The section type “Parallel row buildings with architectural green strips (1920-1930s) , 3-5 storey” describes the row housing of the 1920s and ’30s. During the late ’20s and ’30s, the first row houses in Berlin were built. The main purpose was to achieve optimum utilization of the lots, and to provide much light, air and sun to all the residences. The long rows of 3-5 storey houses were arranged parallel to one another. The free space between the houses is narrow and elongated, and open on the short sides.
The row houses give the streets a spatial closure, since they were not detached in the middle of the lots, as would later, during the ’50s, be common, cf. next section type. Rather, they were uniformly arranged at right angles to the street, so that their narrow edges together formed the building line. In some cases, terminal lateral buildings were arranged parallel to the street, so that a mixture of row and block-edge construction emerged, resulting in variegated exterior spaces. Passageways, vistas and jutties were used to visually break up the appearance of these streets. Moreover, the street space was varied by placing the buildings in front of or behind the building line, and with local extensions. Front yards were almost always provided.
The section type “Free row development with landscaped residential greenery (1950-1970s) , 3-6 storey” emerged during the post-war period, primarily during the ’50s through the ’70s, in the context of the reconstruction programmes. The elongated mostly 4-storey blocks of houses arranged in rows were for the most part build as coherent estates in former residential areas badly destroyed in the war in the inner-city, and along the edges of the densely built-up areas at the inner-city edge.
Unlike the row housing of the ’20s and ’30s, the construction was no longer oriented directly toward the existing street grid. It is often oriented in an east-westerly direction, in order to provide more sunlight for the flats, but is no longer as strictly parallel as the rows built during the ’20s and ’30s. In the later years, the rows were often built in a staggered and shifted arrangement, or arbitrarily lined up along a curving pattern of streets. During the 1970s, designs in chain or spider-web form also emerged. By contrast with the next section type, “Large estates with tower high-rise buildings”, each estate generally had uniform designs and heights.
The buildings of the section type “Large estates with tower high-rise buildings (1960s-1980) , 4-11 storey” appeared between the late 1960s and the end of the ’80s. Often, these were comprehensive large-scale residential areas at the edge of the city (satellite towns), mostly built by concrete plate construction. Smaller estates with row or block development can be found in the sub-centres and in the inner-city area. In the eastern part of the city, concrete plate construction was sporadically used even within the historic structural area.
Typically, unlike the row development of the 1950s to ’70s (cf. previous section type), various building heights and designs were used within the same estate. Often, these were 4-8 storey, semi-open block-edge developments, or mixtures of block-edge and row developments, which were in some cases combined with single tower high-rises or high-rise chains of ten storeys or more. Especially in the major estates, the buildings were often placed with no reference whatever to the streets, so that there is no homogeneous spatial street structure.
Large, non-enclosed open spaces often exist between the buildings, surrounded by large numbers of surface car parks. The pervious surfaces are largely covered by lawns and shrubbery.
The section type “Rental-flat residential building of the 1990s and later” includes those areas built since the beginning of the 1990s, which are considerably different from the typical large estates (cf. previous section type), and include a wide range of urban development structures, e.g. block-edge, row houses, town villas and townhouses. For the most part, these are major residential development projects of the 1990s and the first years of the 21st century, which have been carried out in the context of major urban development measures such as Wasserstadt Spandau, Rummelsburger Bucht, Karow Nord, Buchholz etc. By contrast, single-family housing areas, row house and duplex estates built during the 1990s and later are assigned to the section types with unspecified building age (cf. the next two section types described).
Open spaces and interior courtyard areas of the estates built since the 1990s are often designed as semi-public green spaces with playgrounds and leisure areas; the ground-floor flats often have terraces or small garden areas. Car parking space is increasingly being provided in underground garages. Moreover, the estates built since the 1990s have a relatively energy-saving, in some cases ecologically oriented type of construction, thanks to current standards (relatively good insulation, in some cases passive houses, rainwater seepage, greened roofs, etc.).
The section type “Row houses and duplexes with yards” describes row house estates or closely arranged duplexes with more or less longitudinally extended yards.
Until 1945, the sizes of the garden plots were dimensioned so as to be able to provide subsistence in vegetables, potatoes and fruit, and permit holding of small animals and chickens. A certain share of vegetable and flower beds, fruit trees and bushes can still to some extent be seen in these old row yards, even to this day. Until 1945, these houses were always built around the block edges, so that the yards in the block interiors formed large continuous green spaces.
The modern row houses are usually no longer built along the block edges, but rather arranged along spur roads or access paths which lead into the interior of the block sections. As a result, there is no longer any common open interior block space, but rather only rows of individual gardens screened off from the neighbours. Since the 1990s, there has been a trend toward space-saving construction, with smaller lot sizes resulting in increased shares of built-up areas on the lots, so that the yards barely cover half the lot areas. The yards of the duplexes are somewhat larger than those of the row houses. This section type is nonetheless one of those with the highest shares of open space.
The section type “Detached single-family homes with yards” includes on the one hand single family housing areas, in which the houses are mostly built along a single building line behind front yards of equal depth, and in which small, single multifamily houses with appropriate garden plots are integrated only sporadically. Behind the houses are the actual yards, which are today largely used for leisure activity or as decorative gardens, and only to a lesser degree as fruit and vegetable gardens. At the level of the entire block, this yard area constitutes a large free space which is however subdivided by fences and hedges.
On the other hand, this section type also includes residential areas characterized by usually unplanned, non-homogeneous building designs with a mixture of 1-2-storey buildings including single-family homes, bungalows, workshops and garages of various ages.
Such open residential areas are located in the outer areas of the city adjacent to the more densely built-up areas, and at the city edge. Often, the structural density of these areas has been increased by the construction of buildings on so-called “hammer lots” (the rear half of a lot with a narrow driveway access), and later densification with multifamily houses and rental-flat buildings (cf. below, section type “Densification of single family home areas”).
The section type “Villas and town villas with park-like gardens” includes residential areas with villages and townhouses, largely from the imperial-era through the end of the Second World War (1870-1945). Villas are representative single-family homes with yards. Town villas are similar to villas in design and overall appearance, but are multifamily houses with somewhat larger volumes. Although they have the same use characteristics, these areas have larger lots and greater building volumes than those of the section type “Detached single-family homes with yards”. These buildings have front yards of uniform width, along a single building line, and are relatively close together at the block-edges. They form easily recognizable interior block spaces. The lots are separated by hedges or walls, and in some cases my old brick buildings, which were previously sheds or guard houses. In the case of town villas, the interior block space is sometimes
relatively small, due to the larger building volume. The park-like impression of these gardens is created by the old trees which are very large, and in some cases exotic species. Sometimes the gardens include vegetable and flower beds; however, lawns with trees are dominant.
This section type rarely appears in pure form over an entire block, since the gaps caused by wartime damage have been filled by buildings of other styles. In addition, the pressure of change due to densification is great, due to the relatively large sizes of the plots in this section type (cf. also the next section type).
The section type “Densification of single-family home areas” developed from areas of the section types “Detached single-family homes with yards” and “Villas and town villas with park-like gardens”. Since, especially in West Berlin, there was not sufficient free construction land available, there was a tendency during the second half of the 20th century to tear down old villas and single-family homes and to replace them with newly built larger rental-flat or studio-apartment buildings, or to divide the lots and to build more houses in the former park-like gardens. The generously dimensioned interior block sections are now interspersed with buildings.
The new buildings are in many cases multifamily houses or rental-flat buildings where there are no longer any yards, but rather only a semiprivate green strip surrounding the entire building. The imperviousness and structural coverage degree of this section type is accordingly higher than it is for the two section types from which this emerged. This phenomenon is particularly notable in the south-western part of the city.
The section type “Village-like mixed development” is located in the area of the old village cores and, due to more recent development, particularly that in the open spaces, can only be found outside of the Circle Line, and very rarely in completely preserved village structures (e.g. Kladow, Marienfelde, Buchholz, or Heiligensee). The village buildings today consist of a mixture of new buildings and typical farmhouses, as well as the old buildings of the former village cores. The decisive factor is that the open space elements of the village, such as the old streets, the village green, the village pond, the manor park, the cemetery at the church, etc., are at least partially visible, and in the areas at the edge of the city are in some cases largely still preserved.
The typical old village buildings are 1-2-storey residential buildings along the streets with farm yards behind them, often enclosed by farmyard buildings of brick. Behind these are fruit and vegetable gardens. The low height of the buildings has been supplemented around the edges of the inner-city by single and multifamily homes. In addition to their residential function, the old village areas today function as local sub-centres, with shops, retail facilities, administrative centres, small workshops, riding stables, restaurants and garden cafés in the old farm buildings.
The section type “Weekend cottages and allotment-garden-type areas” includes all block sections which are shown on the actual use map as weekend cottage and allotment garden type uses. Weekend cottages are, by definition, not permanently inhabited, and are largely for leisure use. By contrast with single-family home construction for residential use, these blocks generally have low building volumes and small-scale land parcels. Compared with allotment garden areas, these areas are, however, more densely built up, and the parcels tend to be larger.

