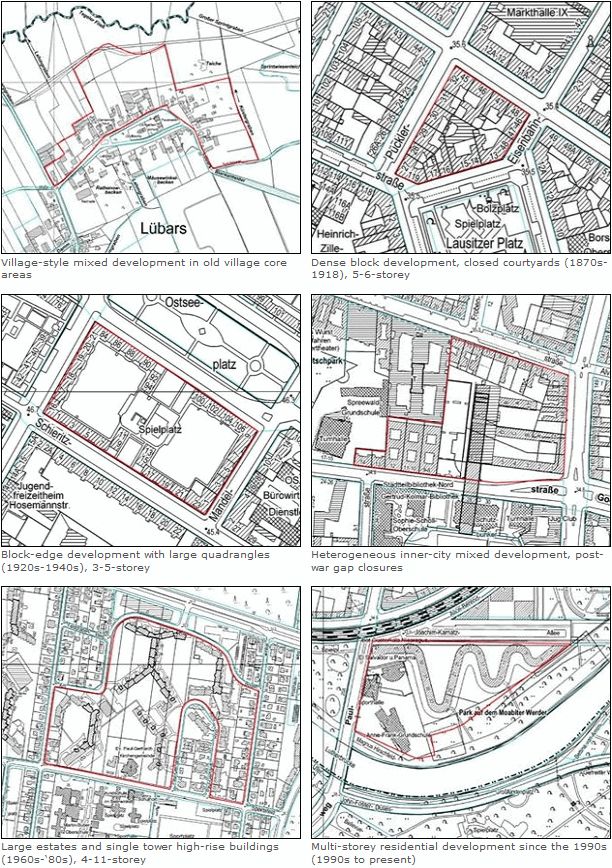The effects of urban development upon the environment depend to a particular degree on the type and intensity of human use. For this reason, the effects on the environment are closely linked to uses and building structures.
In the course of the urban development of Berlin, a multifaceted structure of buildings and open spaces has emerged. In Map Urban Structure – Area Types Differentiated (06.08), 52 area types are defined and described on the basis of their typical use, the time of their emergence and their structure of buildings and open spaces. For better readability, they have been grouped into 16 urban structure types and body of water in Map 06.07.
The area types serve the purpose of further differentiating the use of the built-up areas (WOZ, cf. description of Maps Actual Use of Built-Up Areas (06.01) and Green and Open Spaces (06.02)). Especially for the use type “residential”, further differentiation is required. On the one hand, areas with residential use account for more than half of the city’s built-up area, and for more than one quarter of the entire area of Berlin, so that they assume a special position; on the other, the spectrum covers a broad range of other uses in residential areas which are of particular interest, since the various urban development and environmental indicators and key quanta are highly dependent on urban structure. Here, structural age, height, density, and arrangement of the buildings in relation to one another, as well as the characteristic structure of the open spaces, are particularly important.
In contrast, the types of green and open spaces largely correspond to the uses of green and open spaces (GRZ cf. description of Map Inventory of Green and Open Spaces (06.02)) or even combines them.
Knowledge of these various structural types, in connection with the actual use mapping in Maps 06.01 and 06.02 of the Environmental Atlas, constitute an essential foundation for the urban development and landscape planning investigations and development projects, both at the superordinate and the local levels. With the aid of these maps, it is also possible to derive information regarding the nature of biotope and vegetation structures, the climate situation, the consistency of the soil, the intensity of imperviousness, or the formation of new groundwater.
In terms of spatial and functional differentiation, these maps are of fundamental importance, especially for city-wide analyses, models, programmes and planning in the environmental area. Since not all data required for certain calculations or planning are available or can be collected with reasonable effort locally, literature values are assigned to mapping units by means of random sample mapping on site, or parameters or indicators that are obtained through expert estimates. Based on the comprehensive maps on use and urban structure available, these can then be transferred to the entire city for many applications with a sufficient degree of accuracy.
Development of the Urban Settlement of Berlin
Both the natural landscape and the development of urban settlement have made their mark on the urban structure of Berlin. Some remainders of the agriculturally used land, as well as landscapes characterized by water and forest, have to this day remained free of development: the forests in south-eastern Berlin between the Spree and Dahme, and, in the West, along the Havel, and also some large contiguous agricultural areas in the north-eastern part of the city. Only a few of the once numerous creeks, ditches, ponds and wetlands are still present.
After 1880: The Wilhelminian period
The appearance of Berlin changed most markedly at the end of the previous century, as the city developed into an industrial centre. With increasing job opportunities, many people moved to Berlin, and a growing need for housing was the result. The building activity was regulated by development plans and building codes, in which the street edge lines, the sizes of the blocks, the minimum sizes of courtyards, and the heights of buildings were stipulated. Thus, Berlin’s typical dense block development with its narrow, sometimes connected courtyards emerged between 1880 and 1918 within the City Rail Circle Line. This building design was structured by scattered decorative squares and parks, and by cemeteries.
In the then-suburbs (such as Friedenau) the building code of 1892 permitted a lesser degree of property utilization than in the inner city. In these areas, lower and somewhat more generously-dimensioned block developments emerged, with decorative features and a garden-courtyard structure, as well as villa development.

