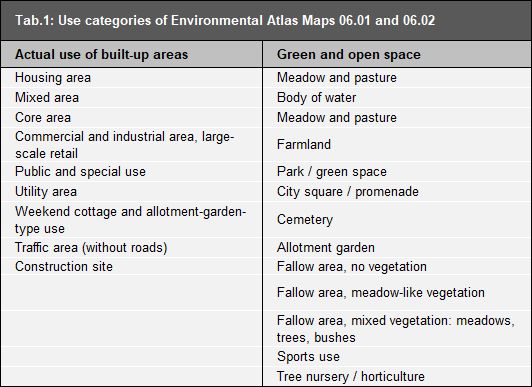Information about actual land use is managed and processed at the ISU (Informationssystem Stadt und Umwelt: Urban and Environmental Information System) based on a uniform spatial reference system.
The spatial reference system is provided by the Block Map 1 : 5,000 of the Urban and Environmental Information System (ISU5), which is in turn based on the Block Map of the Statistical Office of Berlin-Brandenburg (AfS). Each statistical block is as a rule delimited by streets. The numbering and the limitation of blocks is handled by the AfS in the Spatial Reference System (RBS, only in German) of the State of Berlin (Amt für Statistik Berlin-Brandenburg 2021b).
In the ISU block map, the RBS blocks can be further subdivided. The block segments constitute the smallest reference area here, and are delimited within a statistical block according to differing land use. The minimum size of the block segments is 1 ha. This means that any area interspersed with land uses below this size will be subordinate to the predominant use of the area. The block segments are not part of the statistical block system of the RBS, but are shown only in the block map of the ISU. Thus, a total of 26,378 blocks and block segments are currently recorded (as of December 31, 2020).
13,259 of these areas correspond to the statistical units of the Office of Statistics, while 3,315, mainly large and vacant blocks from the RBS, have been subdivided into 13,119 ISU block segment areas.
Deviations between RBS blocks and ISU block areas occur particularly where areas transition to road land. All areas, irrespective of their actual use, which are subject to the legal definition of “classification according to the road law” are considered ‘block-external’ in the RBS system. In individual cases, this may also include areas outside the road system, such as green spaces, car parks and even buildings, provided they are located on dedicated road land. Similarly, traffic islands or median strips, for example, are generally not recorded, even if they cover a larger area. For several years now, traffic islands and median strips have not been recorded, which is a departure from the original system, where traffic medians were managed as their own blocks.
The uniform reference system of the ISU facilitates an unambiguous spatial identification of all factual data relating to blocks and block segment areas. By means of a common key, which contains, among other things, borough, block and block segment area numbers, this data is assigned to the spatial reference system. It can then be linked to other factual data, such as the Population data (SenStadtWohn 2020b), in the ISU.
The Environmental Atlas Map “Actual Use of Built-Up Areas” (06.01) and “Inventory of Green and Open Spaces” (06.02), record the actual land use in Berlin on the basis of 22 different categories, which are described in greater detail in the following sections. The procedure for forming the block segment level in the ISU5 map and for the determining the various land use categories is detailed in the report which documents the mapping units and the updating of the 2020 database (SenStadtUm 2021a, only in German).

