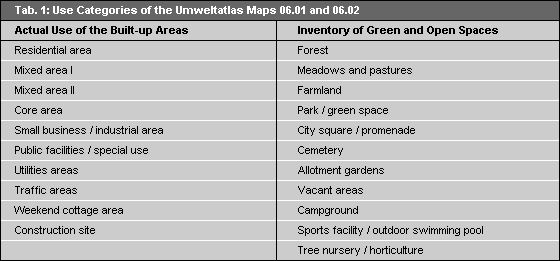For the registration of the area types, a multitude of different statistical bases were used.
This is based on the area types created in 1988 for West Berlin for the working file of the Environmental Information System (Umweltinformationssystem – UIS) of the Berlin Department of Urban Development and Environmental Protection. Their differentiation is based on the categorization of the 1981 Map of Open-space Types for the Blocks, which was compiled as the basis for the Berlin Landscape Program. The categorization criteria for distinction of the various open-space types were construction and free-space structure, age of the buildings, and use.
The most important statistical source was infrared aerial photography from the aerial operation of August 1990, which exists in two different resolution standards: one for West Berlin and the area close to the former border, at a scale of 1:4,000 and for the area of East Berlin at a scale of 1:6,000.
The Umweltatlas (Environmental Atlas) Maps 06.01 “Actual Use of Built-up Areas,” and 06.02 “Inventory of Green and Open Spaces,” were compiled simultaneously with the present map in the years 1990-‘91, and record the actual land use of Berlin on the basis of 21 different classes (cf. Tab. 1).

