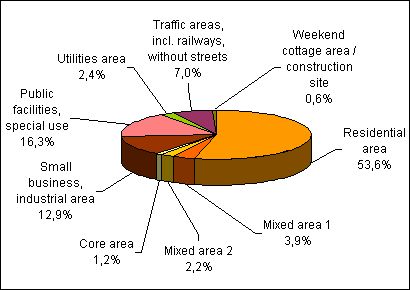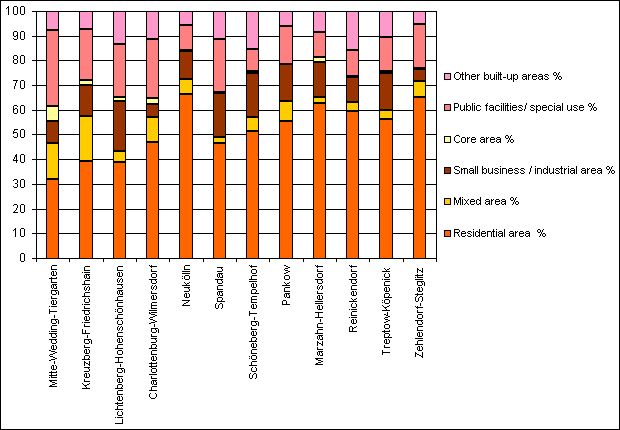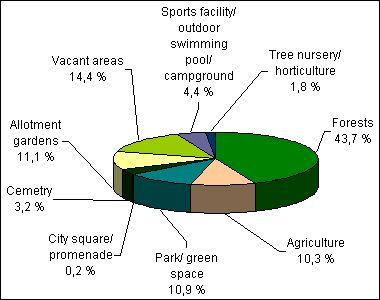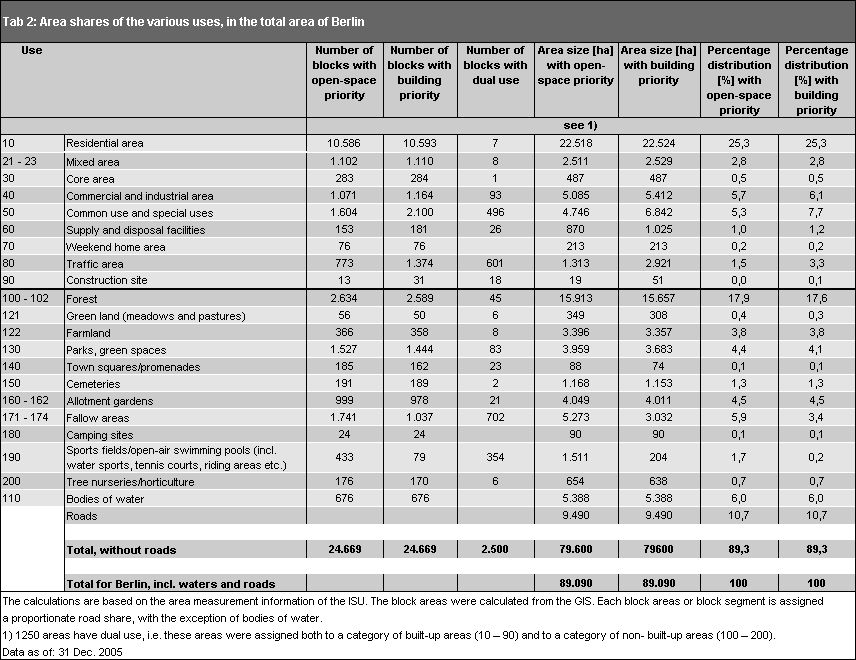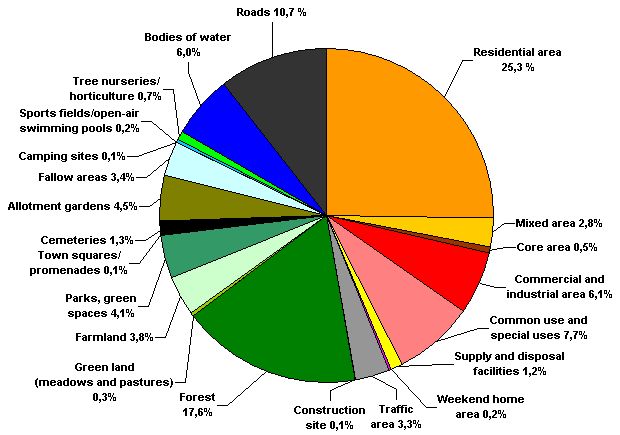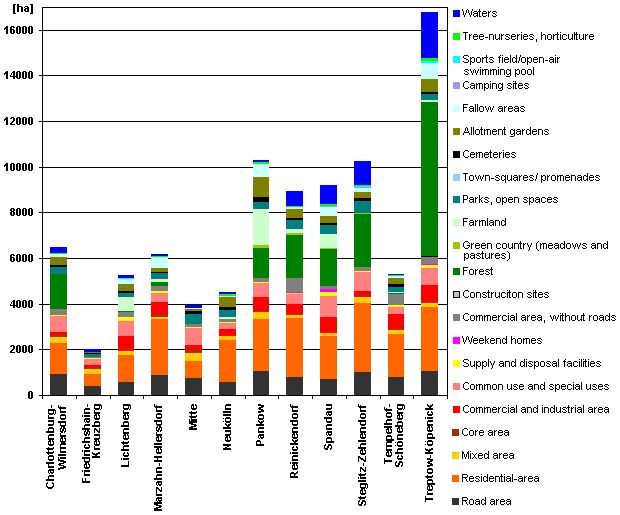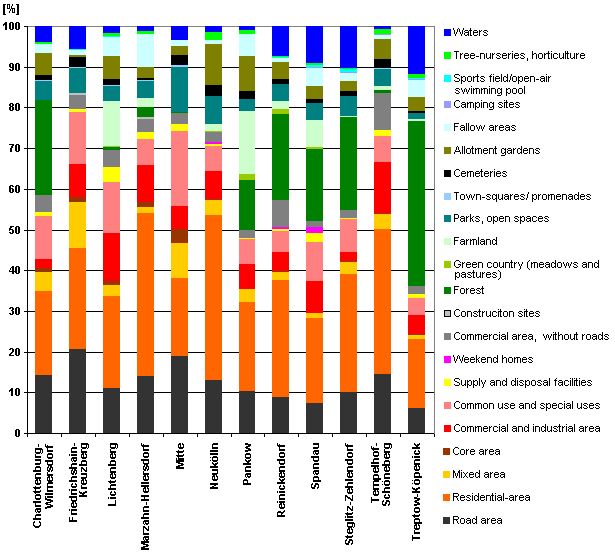Agriculturally-used areas, which account for almost 11% of the inventory of open space, are found particularly in the northeastern area (Pankow and Weissensee). Other agricultural areas are located in the eastern, southern and western outskirts. Allotment Gardens, which account for an additional 11% of the open space inventory, are found almost. exclusively outside the City Rail Circle Line, in the outer boroughs. Often, they are located near canals, rivers and railroad lines. The currently unused Vacant Areas are distributed throughout the entire urban area, particularly along railroad lines and bodies of water as well as on the airfields. Tree Nurseries and Horticulture areas are found only in the outskirts area, while Sports Facilities, Cemeteries, as well as Parks and Green Spaces are located throughout the entire urban area. The area sizes of the individual open spaces
increases as one moves from the inner city area toward the outskirts. In the inner city boroughs, the open space inventory consists mainly of smaller parks – with the exception of the Tiergarten, Sports Facilities, Cemeteries, Vacant Areas and City Squares and Promenades. In the outer areas, the different open-space categories appear frequently in association with one another, e.g. Green Spaces, Allotment Gardens and Sports Areas; or Tree Nurseries, Vacant Areas and Allotment Gardens; or Forests, Meadow and Pastureland and Farmland, while the various open spaces in the inner city area usually occur in isolation, and are surrounded by built-up areas.
Even though a direct comparison with the edition 2004 is not possible a small decrease of the shares of vacant areas and allotment gardens can be observed as well as an increase of forests.
Use distribution for Berlin
The utilisation proportions shown in Figures 1 – 3 show the proportional values with reference to all built-up and all non-built-up areas, respectively, which in each case represents 100%. The following figures show the proportions of all use types with reference to the total area of Berlin.
Note that 1250 areas have been assigned a utilisation both in a category of built-up areas (10 – 90) and in a category of non-built-up areas (100 to 200).
Under this procedure, potential green and/or open areas can be documented on areas with other uses. This involves primarily the sites of public facilities and special uses, supply and disposal facilities, commercial and industrial areas, and traffic areas. These areas are hence shown on both maps, i.e., double. Thus, a sports field would be represented both on Map 06.01 as a public facility, and on Map 06.02 as a sports field; a median strip can be listed simultaneously both as a traffic area (Map 06.01) and as a fallow area (Map 06.02).
Since for the evaluation of the overall area proportions, each area can only be taken into account once, both instances – green priority or building priority – were calculated separately. In addition, there is an evaluation of the dual-use areas.
Table 2 shows the absolute and proportional area shares for various uses, based on the total area of Berlin.

