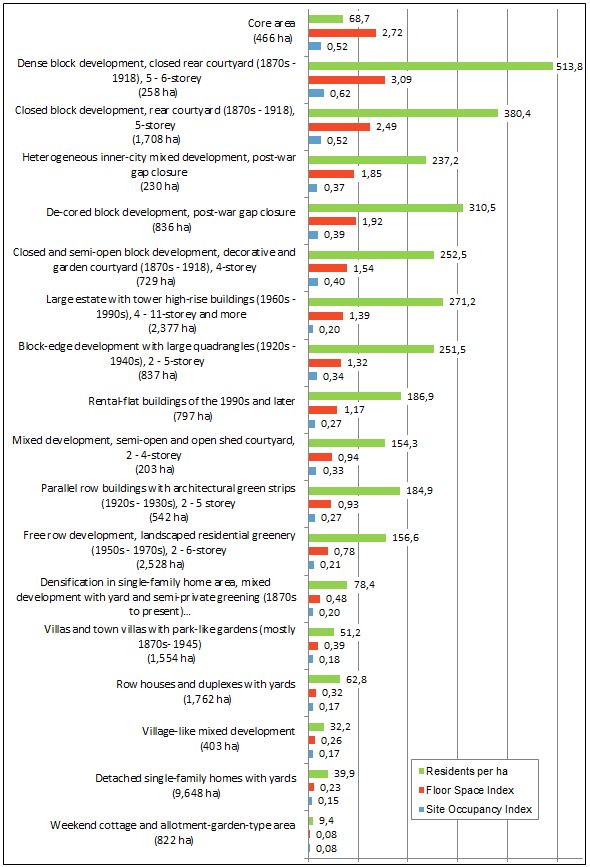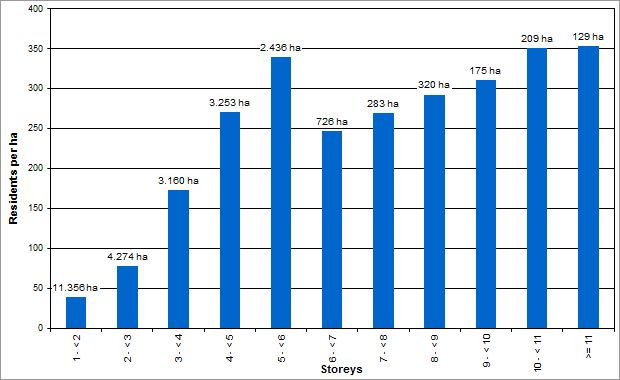Values determined for the FSI and SOI maps are classified based on the classification of the land use plan (FNP) and the building use plan (BNP). Areas with negligible levels of development were assigned to the undeveloped areas and presented with them. These are areas with a site occupancy index (SOI) of below 0.1 or a floor space index (FSI) of below 0.05. These are usually forest areas or similar open spaces containing only one or a few buildings, typically outbuildings.
As expected, the maps generally depict a largely concentric staggering of the degree of structural use in the municipal area and, to a large extent, a strong link with the Environmental Atlas Map Building Age in Residential Development (06.12). The more densely built-up areas are easily recognisable by their dark red and dark blue colouring. Today’s inner-city area within the City Rail Circle Line, built as the “Wilhelminian tenement belt” around the old centre of Berlin, has the highest structural density even today, with FSIs of between 2 and 4. This is also true of the “new city centre” at Potsdamer Platz and the core areas of the boroughs of Spandau, Reinickendorf, Köpenick, Hellersdorf and Zehlendorf.
On the periphery of the inner city, including many residential areas of the Weimar period, most areas have an FSI of 1.0 to 1.2. In the outer parts of the city, single-family homes prevail, with low floor space indices of less than 0.5 predominating. The large housing estates of the ’60s and ’70s, and older built-up areas along the main radial traffic routes stand out clearly, as they use their grounds to a greater extent. In particular cases, a high density of development of individual blocks can be seen even in the peripheral areas of the city. This usually involves large public service complexes, such as the hospital complex in Berlin Buch.
The considerably higher density figures of the numerous local centres also show the polycentric structure of Berlin with its core area uses.
The maps may be used to locate building land reserves in built-up blocks in which the actual degree of structural use is less than what is permissible under building law. These reserves play an important role in urban development discussions about the densification of the inner city.



