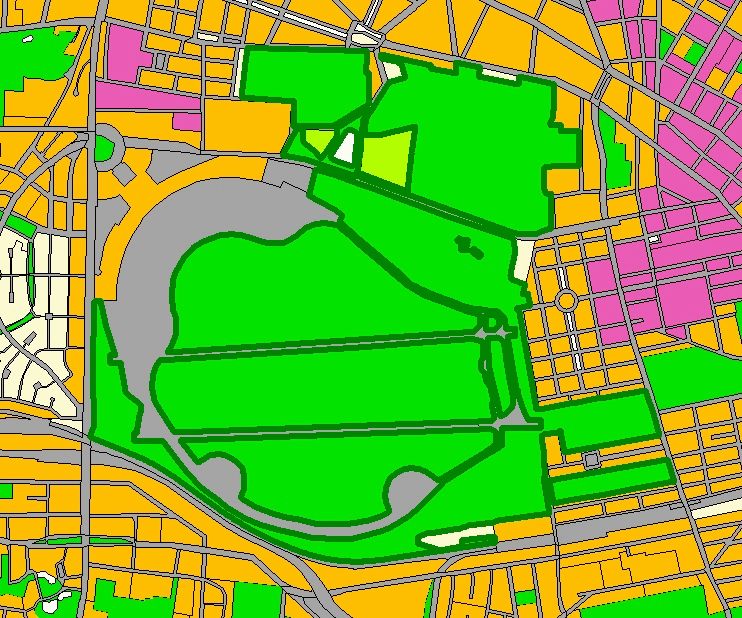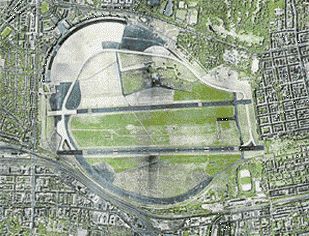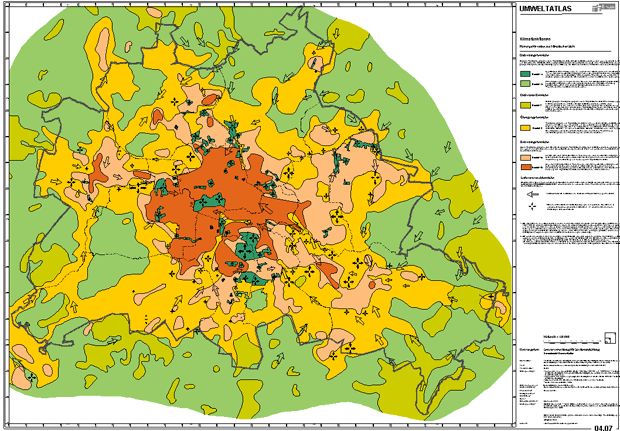The rating class 4 “unfavourable” shows a higher-than-average thermal load with a z-value of more than 1. A certain bioclimatic load is also given by the load category 3 “less favourable”. However, favourable conditions are given with the categories 2 and 1, which can be considered as positive from a bioclimatic point of view.
The latter category is primarily characterised by an open settlement structure and a high vegetation share and thus shows the soonest potential for a structural consolidation amongst the other functional areas. At present knowledge a careful compression of these areas will entail no re-classification into a climatically more unfavourable classification. At which magnitudes the individual limits for a structural compression are located can not be indicated overall; anyway options should be checked on the spot to compensate negative climatic effects by measures such as roof or facade greenery or limitation of large building volume.
The sensitivity of a possible intensification of use in settlement areas is associated with the bioclimatic burden. It can be considered as “very high” within the burden categories 3 and 4 and “high” within the remaining classes. This concerns mainly areas of high sealing (> 60 %) and covering degree (mostly > 50 %).
“Use intensification” means an increase in the built-up as opposed to the undeveloped proportion of an area. “This includes the transformation of the natural ground surface into a three-dimensional modelled space consisting predominantly of artificial materials, the resulting reduction of vegetation-covered surface area, and the effect of technical measures that cause waste heat and pollutant emissions” (Kuttler 1993).
Due to the limited amount of open space, measures for the relief of urban areas, including their build-up and densely-developed areas, are necessary. Of considerable importance in this regard is the greening of city spaces, streets, buildings and courtyards. In this way, overheating can be decreased, moisture level of the air can be increased and dust can be bound.
The heating of roofs depends very greatly on their colour and their material (cf. Map 04.06). Most favourable are greened roofs, with the type of plants playing a major role. However, the positive effects of such roofs, at their high locations, on the greatly burdened street area must be considered as limited. The greening of facades might have a greater overall climatic impact. Extensive investigations into the significance of facades and roof greening for the micro-climate were carried out in Berlin by Bartfelder und Köhler (1987).
The landscaping and/or the planting of vegetation for courtyard areas is also part of the climatic and clean-air improvement of residential areas. Narrow closed courtyards are characterized by a decrease in daytime temperatures and a slight cooling in the evening and nighttime hours. Insolation is greatly limited, as is air exchange, which creates a high pollution risk. The climatic condition improves with the greening of these courts, although facade-greening is more favourable for the promotion of air exchange than the planting of trees. Large courtyards clearly achieve more favourable climatic characteristics than narrow courts and street areas, especially if the degree of sealing is low and the vegetation is loosely structured. The cooling rate in the evening and nighttime hours is high. The air exchange is very good. A connection with adjacent smaller courtyards via vacant lots promotes this ventilation.
Within the street space the potential traffic-related air pollution along major roads marks road sections, in which the limit value of the 22. BImSchV is exceeded possibly and/or with a large probability.
Air exchange
Ventilation lanes connect cold air generation areas (compensation space) and burdened areas (stress areas) and are thus an elementary component of the air exchange. In consideration of the process types, four different air exchange types were worked out in the maps:
- Ventilation lane, predominantly thermally induced,
- Ventilation lane, predominantly orographically induced (e.g. small flood plain tracts),
- Cold air outflow on slope areas (at a slope > 1°),
- Spacious air-flow and ventilation channel (valleys of larger watercourses).
The determination of air-stream channels is geared to the autochthonous cold air flow field of the FITNAH-simulation. The determined ventilation lanes are, with exception of river valleys, vegetation-coined surfaces with a linear adjustment on affected spaces. The classification of planning is oriented, similarly to the cold air generating green and open spaces, to the burden situation within the assigned residential areas.
The methodology carried out here, notably to derive the Climate Functions Map, differs in its model-based approach elementary from the previous proceeding, also conducted in Berlin. The hitherto Climate Functions Map (cp. Fig. 3)






