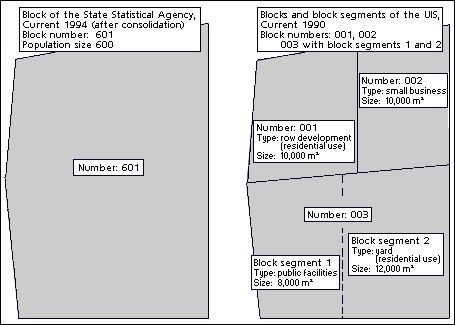The spatial reference system was provided by the digital working map of the Environmental Information System (UIS). This working map contains individual statistical blocks with block numbers. Blocks with more than one use are divided into block segments. The numbering and street limit lines of blocks corresponds to those used by the Berlin State Statistical Agency in 1990.
Population density was determined for each statistical block. The size of each statistical block, needed for the calculation of population density, was taken from the UIS Data Base. Figures for the number of inhabitants were assigned to statistical blocks according to the UIS spatial reference system. Classification problems occurred in statistical blocks whose street limit lines and/or numbering was changed by the State Statistical Agency after 1990. Two different methods were used to correlate resident figures derived from the block street limit lines of the State Statistical Agency in 1994 to the block street limit lines and numbering of the UIS.
If one statistical block was subdivided into several new blocks after 1990, the resident figures of the new blocks were added together and assigned into the UIS according to old block numbers and street limit lines.
If several blocks of the UIS were consolidated into a new statistical block by the State Statistical Agency after 1990, then first the area type and area size of the individual statistical blocks or the individual segments of a statistical block was determined with the aid of the file of Area Types (cf. Fig. 3).

