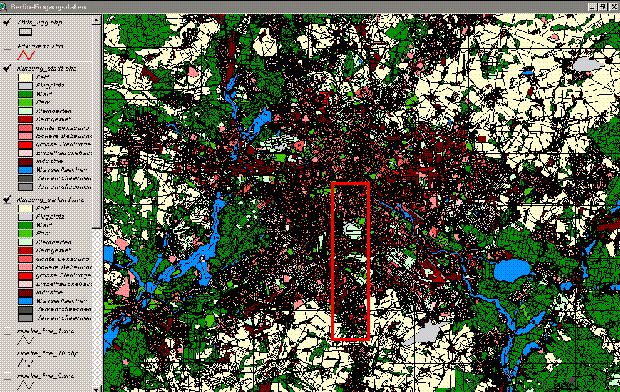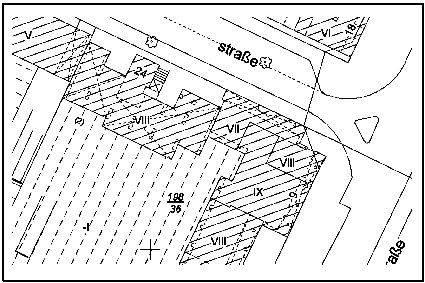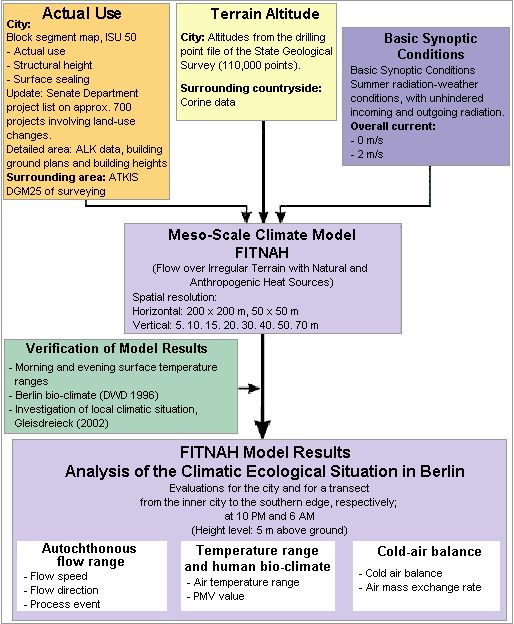Only a few of the parameters used for the Berlin urban area were obtained especially for this project; for the most part, data bases developed over the years of work on the Environmental Atlas and for the Berlin ISU which are available for various evaluations and calculations. The Urban and Environmental Information System (ISU) of the Senate Department of Urban Development contains approx. 25,000 individual areas in a spatial reference system, which has been made available for the calculation of the climatic quanta in the ISU:
- Land use. The data on land use are based on the evaluation of aerial photography, borough land use maps and additional documents for the Environmental Atlas (cf. Maps 06.01, SenStadtUm 1995b, 1995e and 06.02, SenStadtUm 1995c, 1995f). Some 30 types of use are distinguished. At the time of the model application, they still showed the use situation as of 1990, except for single-item supplements (updating of the data for the situation as of the end of 2001 is in process).
- Urban structural types (Map 06.07, SenStadtUm 1995g). A further improvement of this data was carried out via a factual database, which contains type-specific details on the heights of buildings and vegetal structures within the individual urban structural types.
- Sealing (Map 01.02, SenStadtUm 1995d).
For the purpose of verification of model results, the following were particularly selected from the stock of existing climate maps and reports:
- Daytime and nighttime surface temperatures (Map04.06, SenStadt 2001d);
- Daytime and nighttime bio-climate (Map 04.09, SenStadtUm 1998b);
- Investigation of the local climatic situation at Gleisdreieck (Vogt 2002a) and (Vogt 2002b).
In addition, about 700 project areas recorded as part of the Urban Development Lot Monitoring Project of the Senate Department of Urban Development between 1990 and the end of 2002 were incorporated into the geographical and factual database. For the provision of the initial orographic parameters for the calculation of the wind and temperature fields, a separate terrain altitude model was generated for Berlin on the basis of the altitude points of the drilling point file of the Berlin Geological Service (110,000 data points) (Map 01.08, SenStadtUm 1998a).
In order to do justice to the higher model resolution in the detailed-analysis area, the geometric and factual data of the Automated Property Map (ALK) were consulted for this part for the extended evaluation. In particular, the ALK, the illustrative section of the so-called Property Register, shows not only the lots, but also the buildings in their precise size, including numbers of storeys, and is therefore well suited as an information base for the illustration of building structures (cf. Fig. 2).



