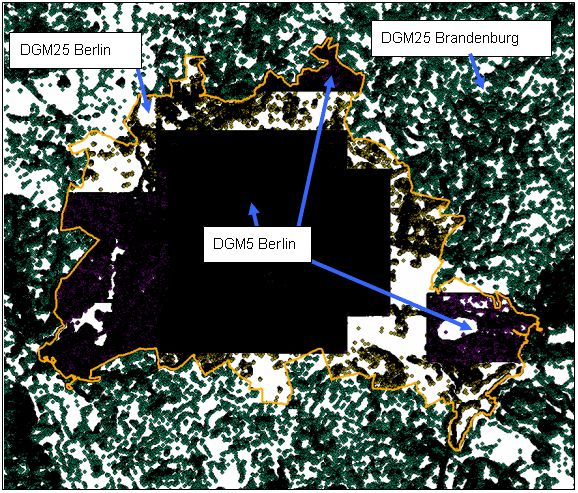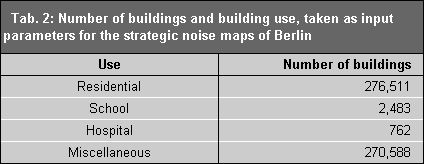Explicit building heights were not available and were, therefore, defined through the following empirically determined function: [building height = 3.2 m + number of storeys x 2.8 m]. At a distance of 3 km from the urban area, 231,445 buildings with explicit height data from the Land of Brandenburg were applied to the model. These buildings act as obstructions and reflectors of road and railway noise sources in the marginal region of the area under examination.
Building facades were included in the calculations as reflecting with an absorption loss of 1 dB(A).
Building Inhabitants
The number of inhabitants with principal and secondary domicile is available in 14,253 partial areas of the urban area with a total of 3,331,249 inhabitants in 2005 (population density map 06.05 (edition 2006)). These inhabitants were distributed proportionally over the floor areas of the residential buildings located in the particular partial areas. Buildings with mixed use were taken into account with 75%.
Dwellings
The number of dwellings was determined in relation to districts, based on the district areas and the number of inhabitants and households (dwellings) per district, which were taken from the statistical reports “Ergebnisse des Microzensus 2005” (2005 microcensus results) and “Wohngebäude und Wohnungen in Berlin 2005” (residential buildings and dwellings in Berlin in 2005) for Berlin (cf. Statistisches Landesamt Berlin 2005). This results in a mean value of 0.554 dwellings per inhabitant for the entire urban area, with only low variations. This factor and the known number of inhabitants involved were used to determine the number of dwellings involved.
Geometry – Road Traffic
The geometry of the roads under examination as well as the necessary information about the surface and the condition of the carriageway, the allowed maximum speed, the position in the terrain, and the number of lanes were taken from the existing traffic noise map for principal roads (see Road Traffic Noise Map 07.02 (edition 2005)). The data regarding the surface and the condition of the carriageways was reviewed and updated based on information from the districts and on photographs taken on site.
Furthermore, the already implemented speed-30 sections of the principal road network were determined from the existing speed-30 concepts and incorporated in the road network database. Road sections where corrections caused by multiple reflections had to be taken into account were determined based on the density of the built-up area extending in parallel to the road (see below, “Calculation Methods – Road Traffic”).
Sections of the principal road network, which have not yet been contained in the traffic noise map but are a part of the traffic survey network, were photographed on site (surface and condition of the carriageway, speed limit, position in the terrain, lanes, information about built-up areas, noise barrier) and incorporated in the road network database. Sections where corrections caused by multiple reflections had to be taken into account were also determined.
The traffic intensities of the 2005 traffic count were assigned to the sections. The data contains information about the average daily traffic volume (DTV), about heavy traffic and about bus traffic. Calculations according to the VBUS (“Vorläufige Berechnungsmethode für den Umgebungslärm an Straßen” or “preliminary calculation method for environmental noise at roads”) takes heavy traffic with 3.5 tons and more into account.
Additional sections outside of Berlin were digitized based on topographical maps. The figures of the traffic intensity map of the Land of Brandenburg (2002) were assigned to these sections.
A total of 1,770 km of the road network was included in the calculation. 1,362 km of these roads are located in the territory of the City of Berlin.
Geometry – Streetcar Traffic, Above-Ground Subway Traffic
The geometry of the streetcar and the above-ground subway networks as well as the necessary information about the type of rails, the speed limit and the position in the terrain were taken from the existing traffic noise maps for principal roads and railway traffic. The Berliner Verkehrsbetriebe (BVG) provided traffic data on streetcars and above-ground subways of 2006. This data as well as updates relating to the types of streetcar rails were included in the geometry. Altogether, 188 km of the streetcar and 26 km of the above-ground subway networks were included in the calculation.
Geometry – Industrial and Commercial Plants
Plants have an effect on environmental noise if they cause relevant sound immissions at the nearest place of use to be protected, which exceed LDEN = 55 dB(A) and/or LNight = 50 dB(A). The researches has resulted, that only one industrial plant comes within the limits of these values.
The Berlin noise map for commercial locations with an effect on environmental noise comprises 18 power plant locations and one industrial plant (cf. IPPC Directive).
According to an expert opinion of 2005, the Westhafen also causes rating levels at the nearest residential built-up area of less than 55 dB(A) during the day and less than 44 dB(A) during the night. According to the Environmental Noise Directive, the Westhafen is, therefore, considered to be acoustically irrelevant and was consequently not included in the examination.
The geometry for the 18 power plants inside the urban area of Berlin was determined from data about the land parcels allocated in the real estate cadaster and by comparison with the digital orthophotos and the power plant providers. The emission caused by the power plants and the IPPC plant was modeled by means of area-related sound power levels.
Geometry – Tegel Airport Traffic
The following input data was available for calculating aircraft noise:
- data acquisition system DES 06/2005, actual state of 2004;
- geometric description of the takeoff and landing runways as well as the approach and departure sections (position, altitudes, flight corridors) and route assignment with activity counts of individual aircraft types;
- distribution of flight movements of individual aircraft types for day, evening and night periods, on takeoff and landing runways in 2005.
The data acquisition system is not available for 2005. According to the Deutsche Flugsicherung DFS (German Air-Traffic Control), the route descriptions of 2005 did not differ from those of 2004, so that they can be applied to the year 2005. The submitted distribution of flight movements refers to the takeoff and landing runways; there are no details about the individual air routes. For that reason, the distribution of flight movements in 2005 over the individual air routes was applied proportionally to that found for 2004 in the data acquisition system.
Geometry – Railway Traffic
The railway and suburban fast train track sections were prepared by the Bahn-Umwelt-Zentrum Berlin (BUZ) of the Deutsche Bahn AG. The 2006 traffic data (after commissioning of the main station) were assigned to these track sections.
The route network was included in the calculation with a total of 1,365 km, 1,066 km of which are located in the territory of the City of Berlin.
There is no detailed information about areas with small curve radius where the trains do not cause any squealing noise or where such noise can be excluded through technical measures. For that reason, correction values for curve squealing noise according to VBUSch were used systematically on a worst-case basis, without taking the actual occurrence of such noise into account.


