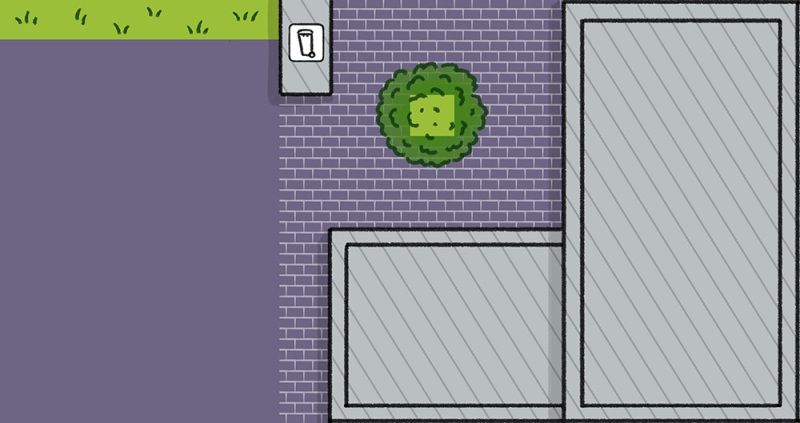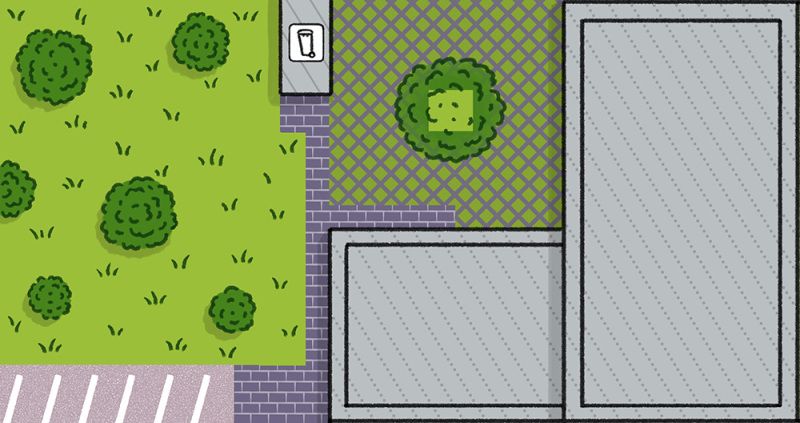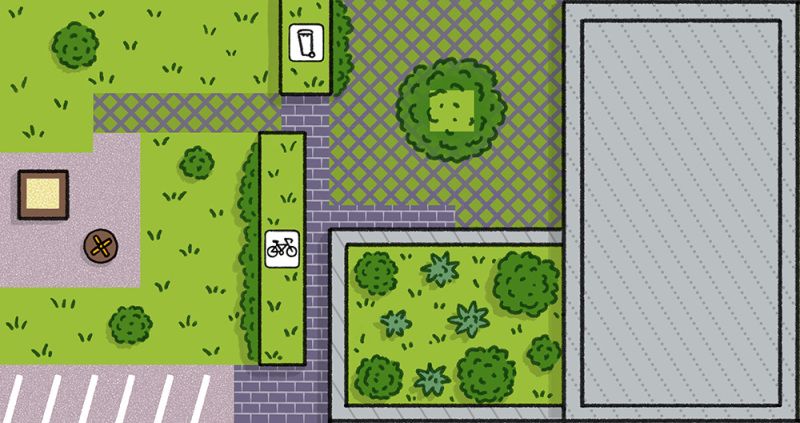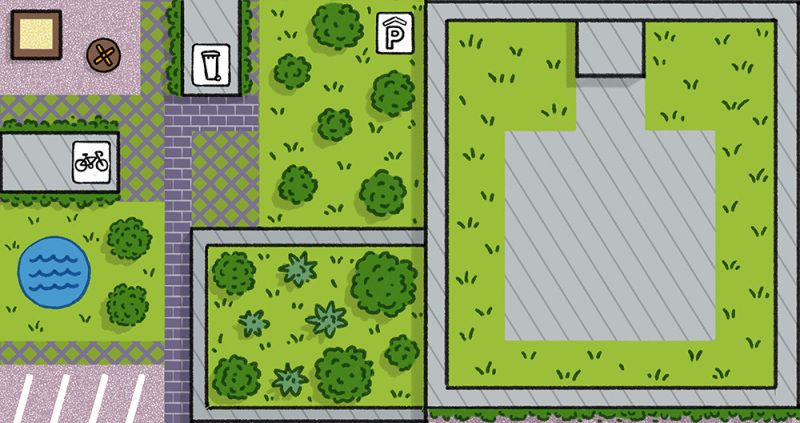Each plot of land can be designed in various ways. In principle, measures that lead to an expansion of the area of vegetation on the ground are given priority. Only then should additional possibilities, such as the replacement of asphalt and concrete with other surfaces, be utilized.
In the following example a plot of land with residential units, a total area of 740 m² and 330 m² coverage shall be developed according to the BAF because of alterations in the construction. From the degree of coverage follows a BAF of 0.45. These calculation examples are based on the weighting factors for BFF-landscape plans that were or will be set as a legal regulation after December 2019.




